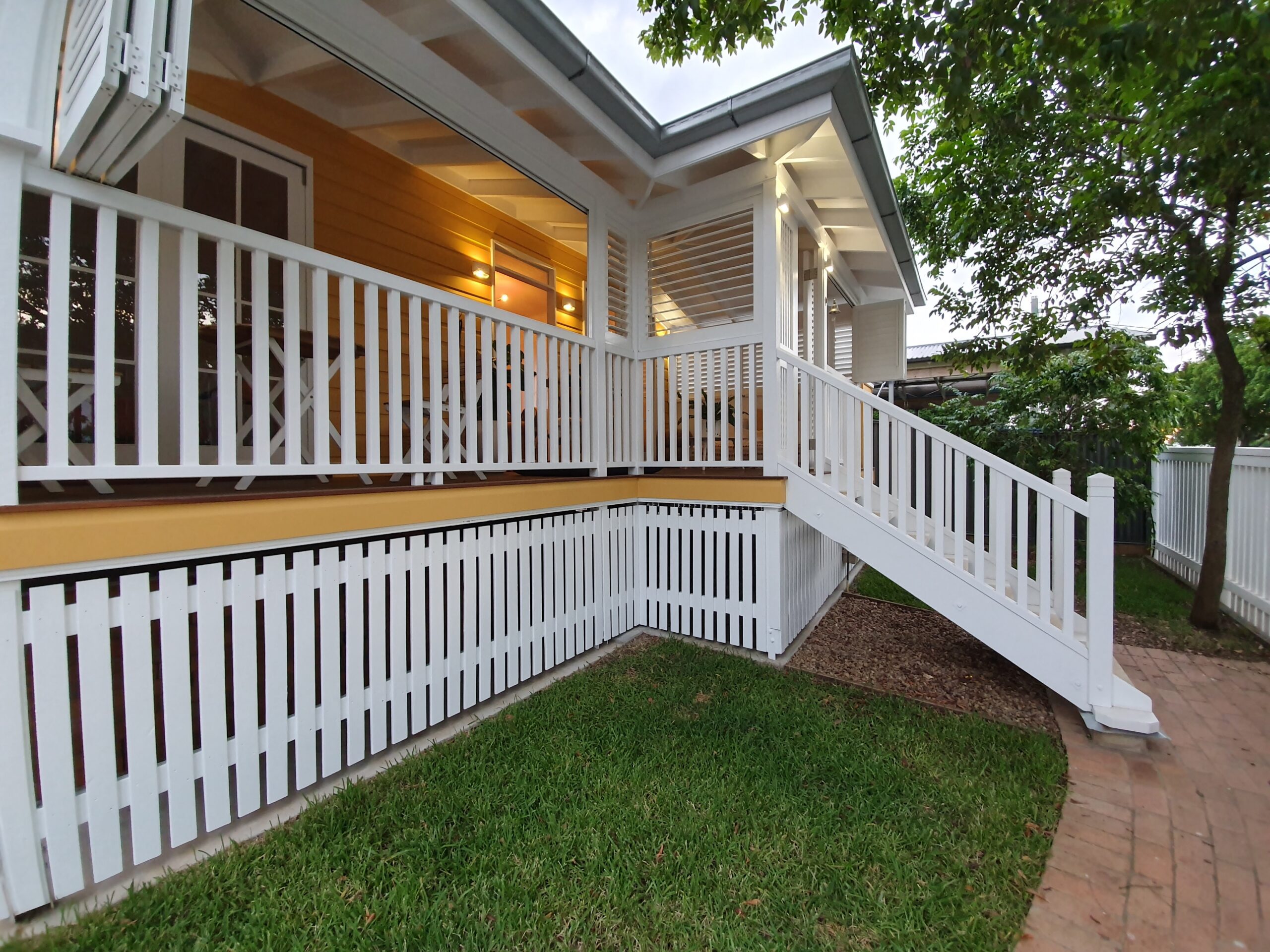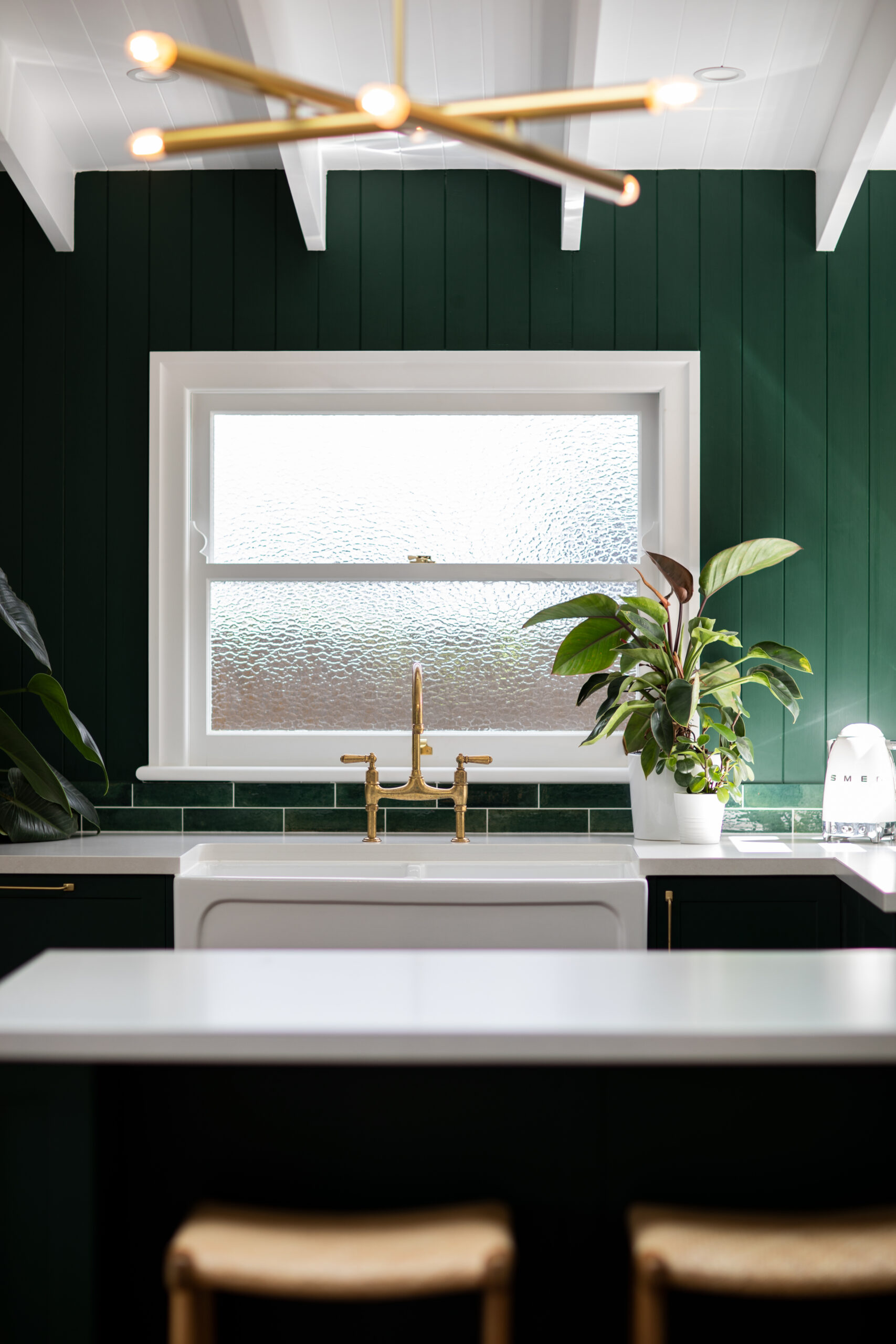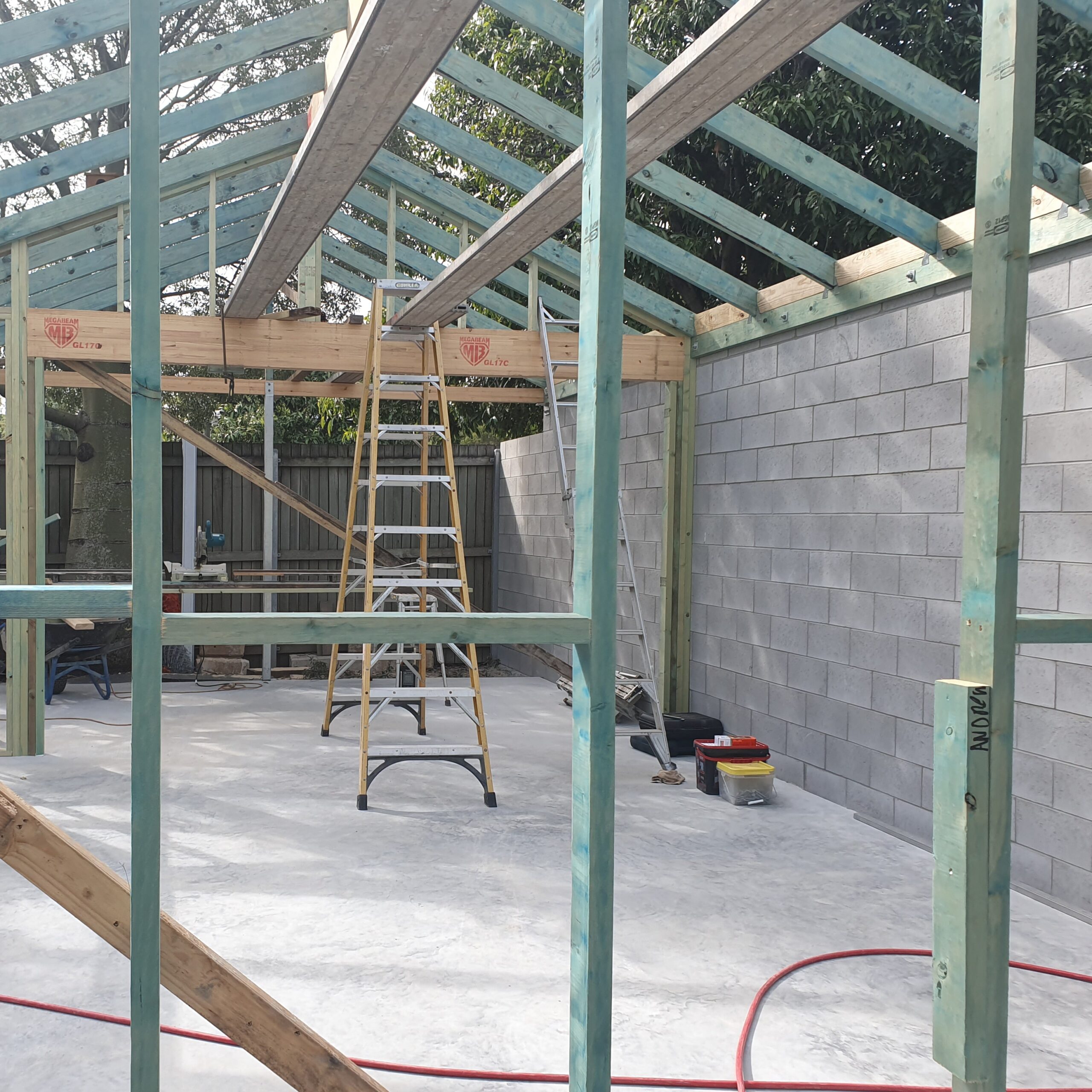
Queenslander &
Character Homes
Brisbane
Boutique Renovations
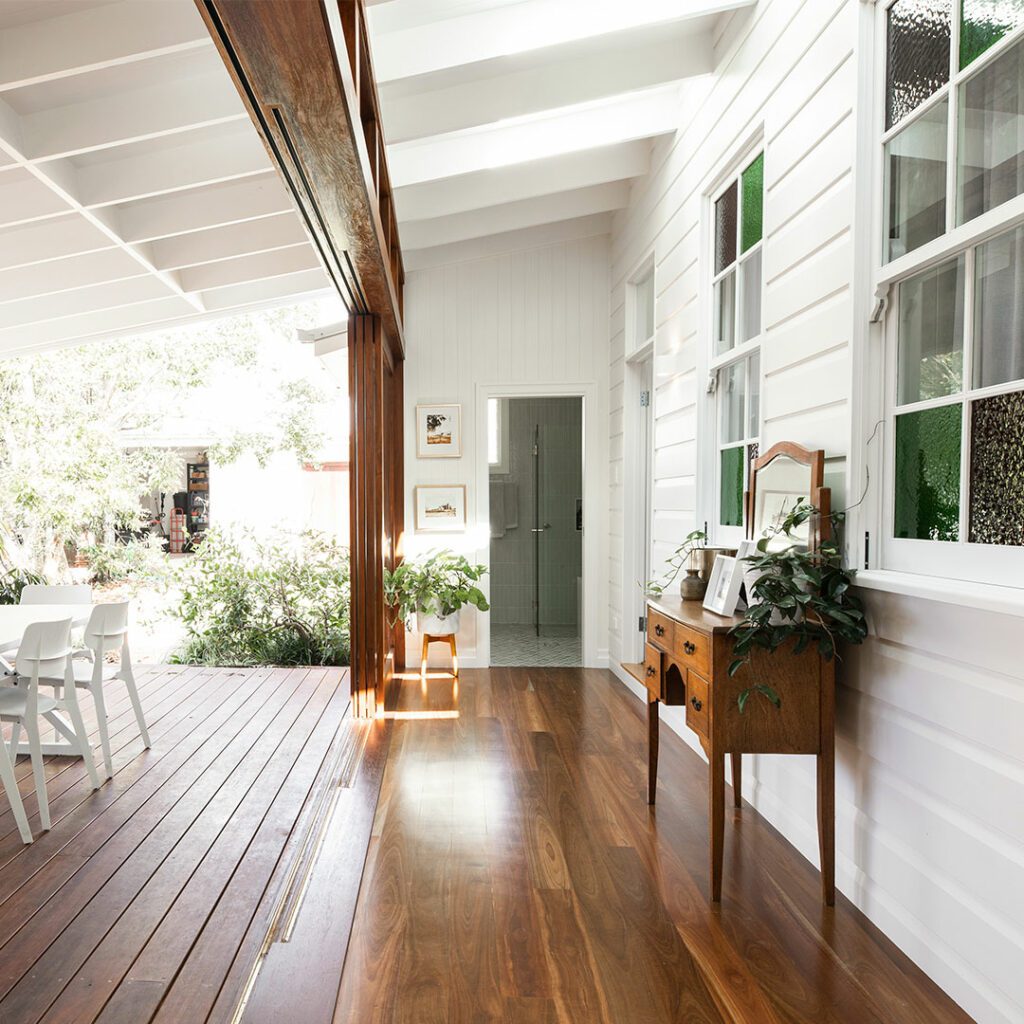
WHY CHOOSE US
We love
character homes
At Wooloowin Building Co., we understand that a well-designed home is a place to relax, unwind and share with family and friends. No matter the improvement you are planning for your Brisbane home, we promise to work with you to achieve stunning results.
We are a family owned and run business, so you are guaranteed personalised service.
Andrew and his small team specialise in Queenslander, post-war and character home renovations and extensions in and around Brisbane.
In addition to larger renovation and extension projects, we are very happy to take on smaller projects: building your perfect Queensland deck, pool house or carport.
Renovations and Extensions:
The Process
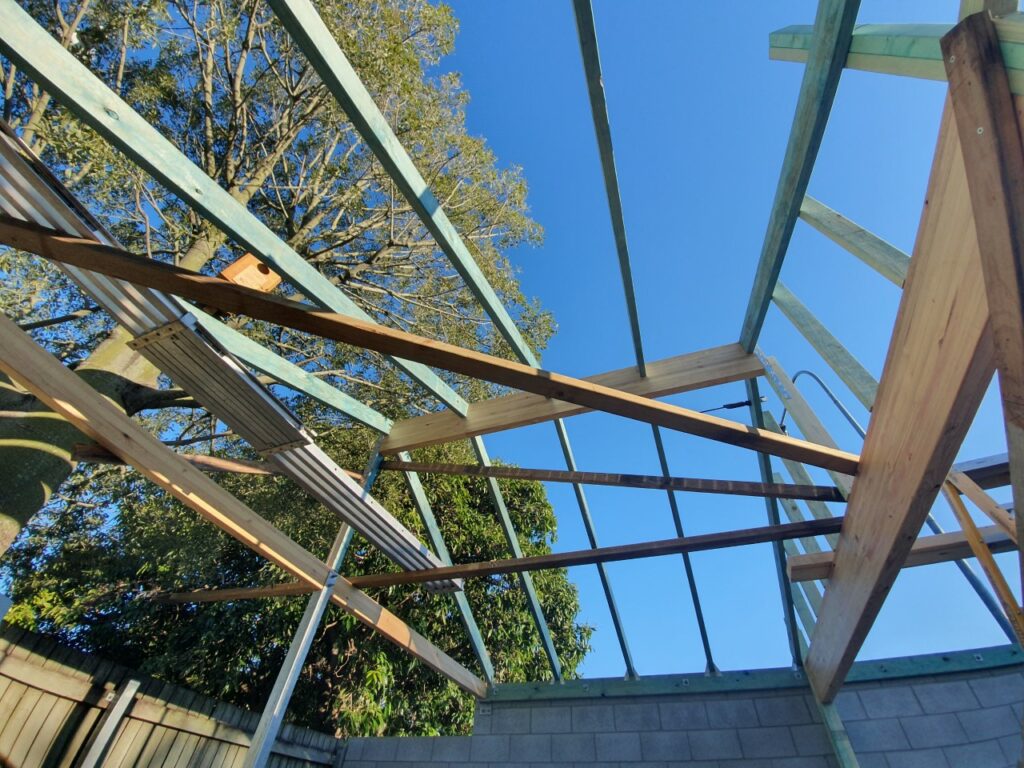
1. Your Involvement
The question we will ask you at the outset is how much involvement do you want to have in the renovation process.
If you are time-poor, we can manage having plans drawn-up, engineering, engagement of a certifier, obtaining council approval and the build itself. Alternatively, you can liaise with a draftsperson, building-designer or architect in respect of the plans and then come to us.
In short, you can have as much or as little involvement as you wish.
We would however recommend that, where possible, you engage us prior to the plans being finalised. We can help guide the design from a practical, budgetary and buildability perspective, which can result in in significant cost savings and a reduction in the overall renovation timeframe
2. Timeframes and Professional Fees
For a larger extension or renovation project:
- You should allow a minimum of 4 months for the preparation of plans through to obtaining council approval
- You should assume that professional fees are going to cost a minimum of $10,000 (surveys, soil tests, preparation of plans, engagement of a certifier and council approvals). These are the costs to be incurred before the building work even begins.
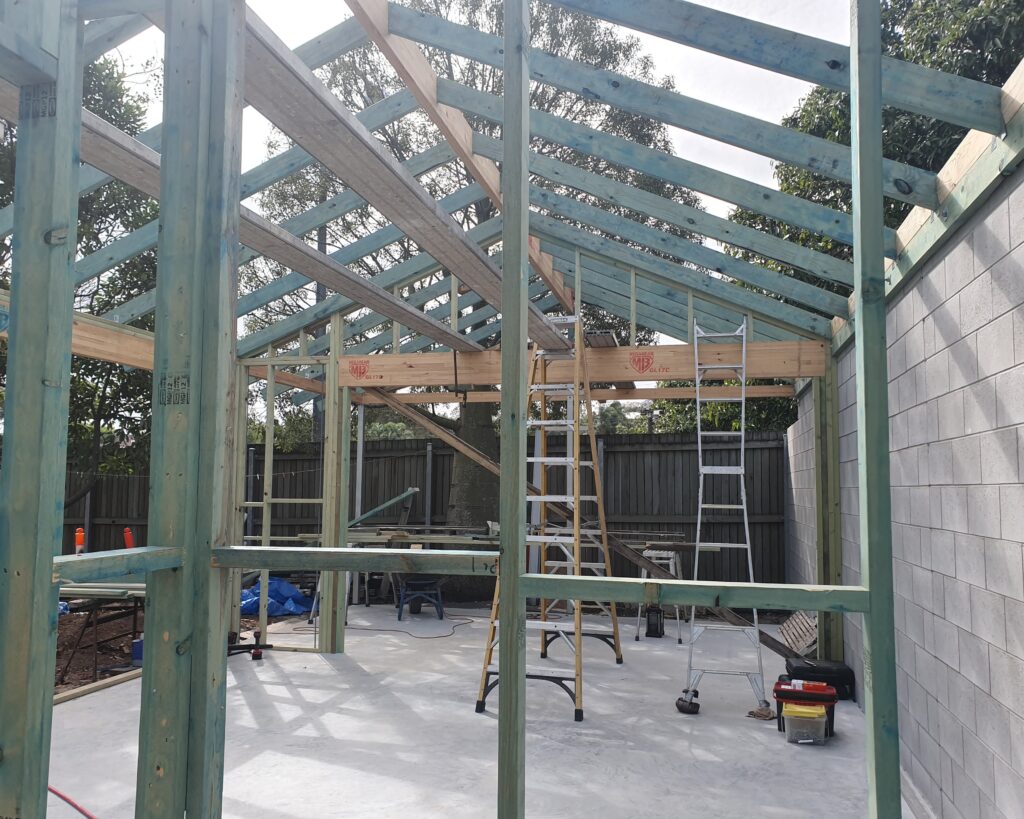
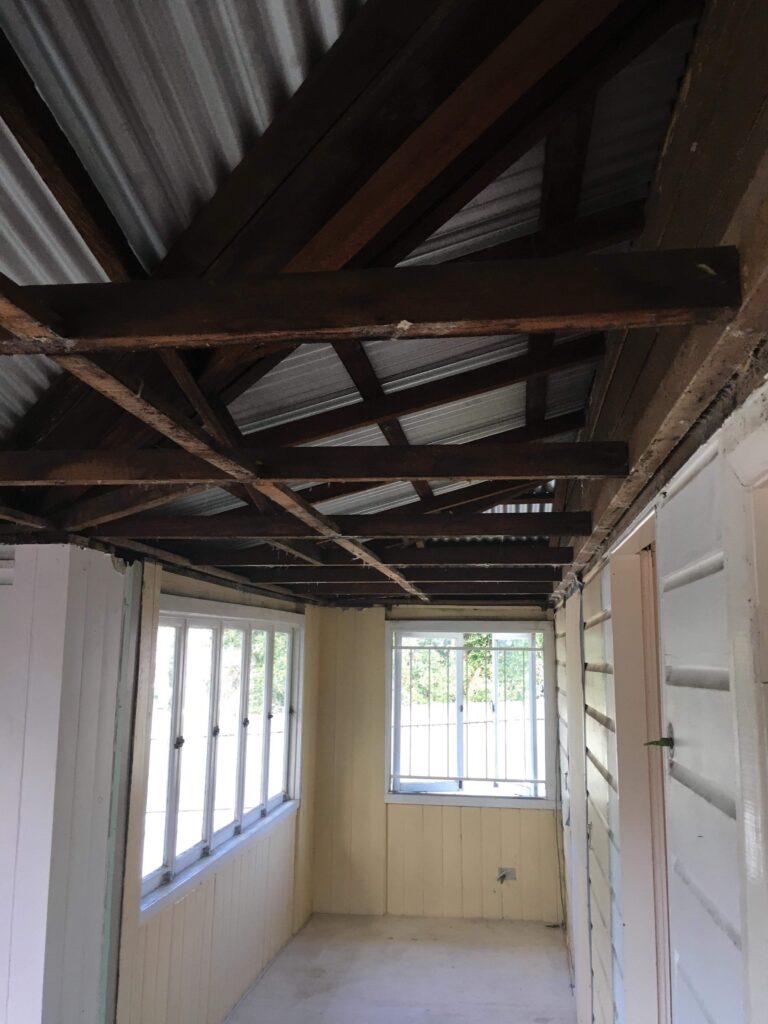
3. Plans
As a general principle, if you are creating a new structure or making structural changes to an existing building, you will require a set of plans that can then be submitted to the council for approval. If you are simply seeking to update your home by way of a new bathroom or kitchen, plans will probably not be required.
Before getting plans drawn up, you may need a survey and a soil test. A boundary survey is particularly important for homes located in Brisbane’s older suburbs – where a near enough is good enough attitude was traditionally taken to constructing boundary fences. This enables accurate measurements to be taken for required boundary setbacks.
Architects, building designers or a draftsperson are all capable of preparing plans. Who should be engaged will depend upon the nature of your project.
You could consider engaging a draftsperson for the following kinds projects: carport, pool-house, shed or separate home office, deck or a straight forward life and build. Architects and building designers, can perform all the functions of a draftsperson. However, they also provide a higher level of design advice to improve form and function and consequently, their services costs more.
Let us know if you would like a recommendation for a draftsperson, building designer or architect.
4. Engineering
Once architectural plans have been drawn up and finalised, the next step is to obtain a set of engineering plans. While we can provide an approximate build cost from a set of architectural plans, a much more accurate figure can be provided once the engineering plans have been completed.
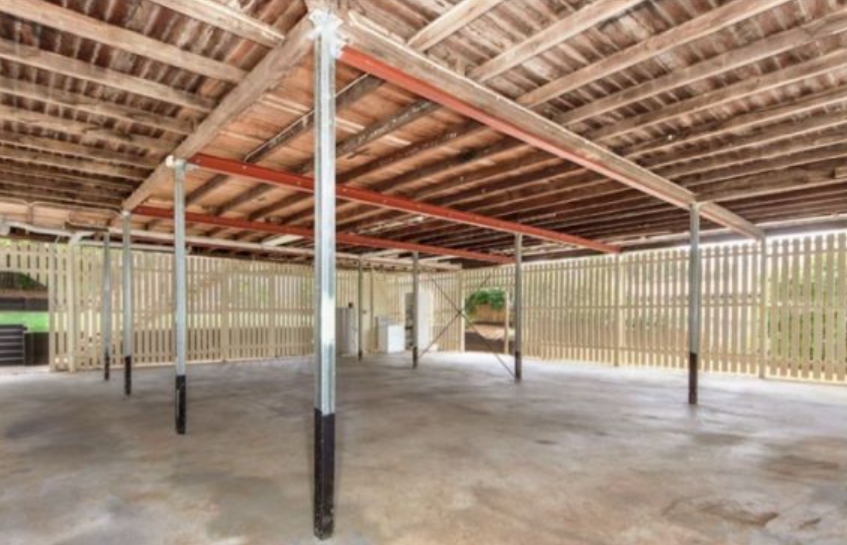
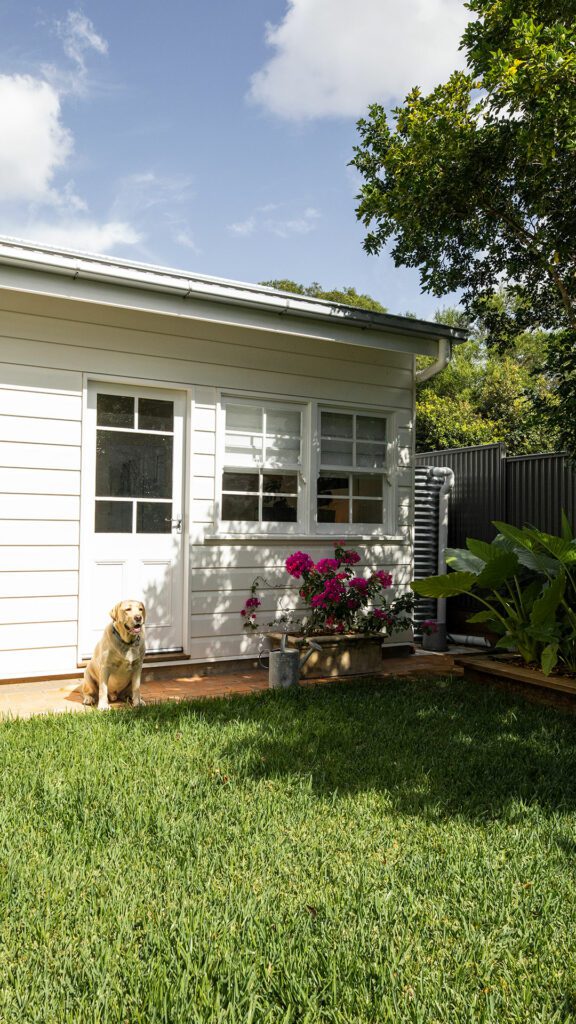
5. Certifiers and Council Approval
Once architectural and engineering plans have been finalised, it’s time to engage a certifier and obtain council approval.
Once council approval is received, the building work can begin.


